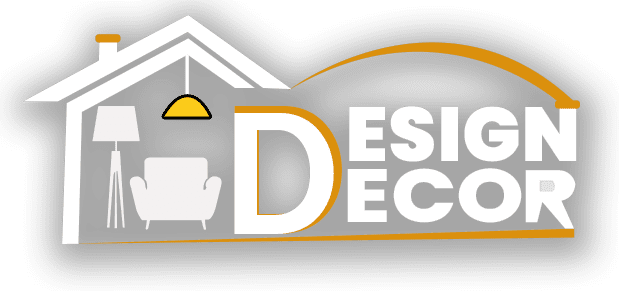
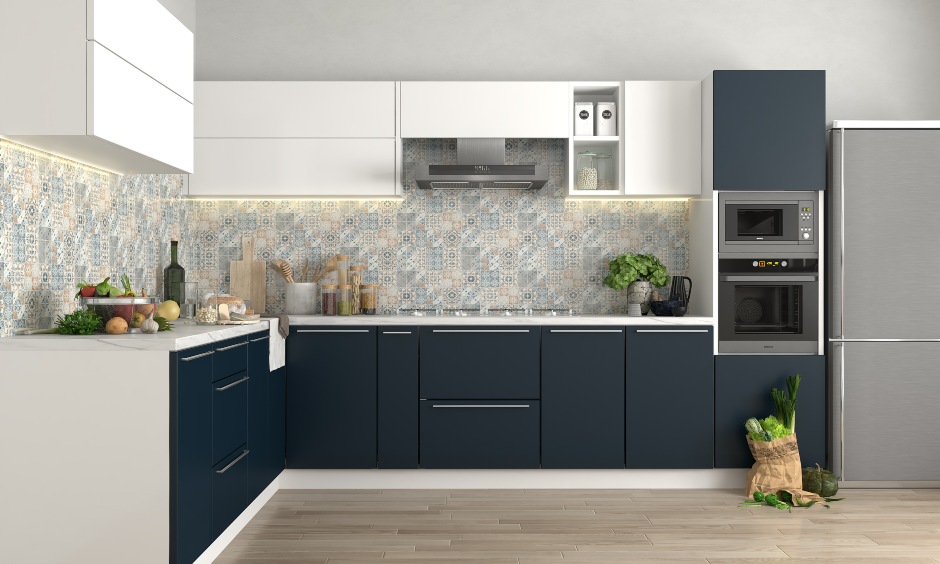
A modular kitchen is a type of kitchen design that is made up of pre-manufactured units or modules. These units can be assembled in a variety of configurations to create a customized kitchen interior design.
They typically include cabinets, countertops, and appliances. The kitchen cupboard designs are usually created using wood or laminate and come in a range of sizes, colors, and styles to suit different tastes and budgets. Appliances such as ovens, ranges, and refrigerators can also be included in modular kitchen designs.One of the main benefits of a modular kitchen interior design is that it can be customized to fit the specific needs and layout of a particular space. Another benefit of a modular kitchen design is that it is easy to install. Modular kitchens also offer a range of design options. You can choose from a wide variety of colors, finishes, and styles to create a kitchen that reflects your personal taste and style. Overall, a modular kitchen idea is a practical and cost-effective solution for designing a kitchen that meets your specific needs and preferences.
Handyman can handle variety of tasks from minor to major including plumbing, painting, electrical fixtures, drywall repair, flooring, household carpentry, leakage repairs, installing chandeliers, led lights etc.
Handyman are skilled workers and can accommodate most of the requests in your home or office. They usually charge less than specialized skilled professionals. Most home owners tries to do minor work on their own just because the cost of such projects can be very high. With the help of right handyman, these tasks can be simply outsourced.
At Design Decor, we have team of handymen who are licensed and skilled but still charge fraction as compared to specialized company.
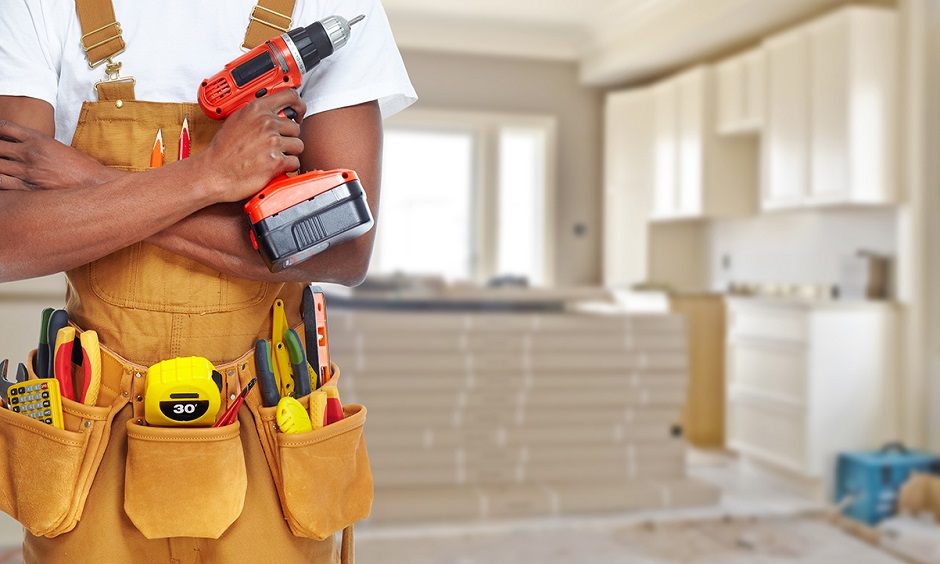
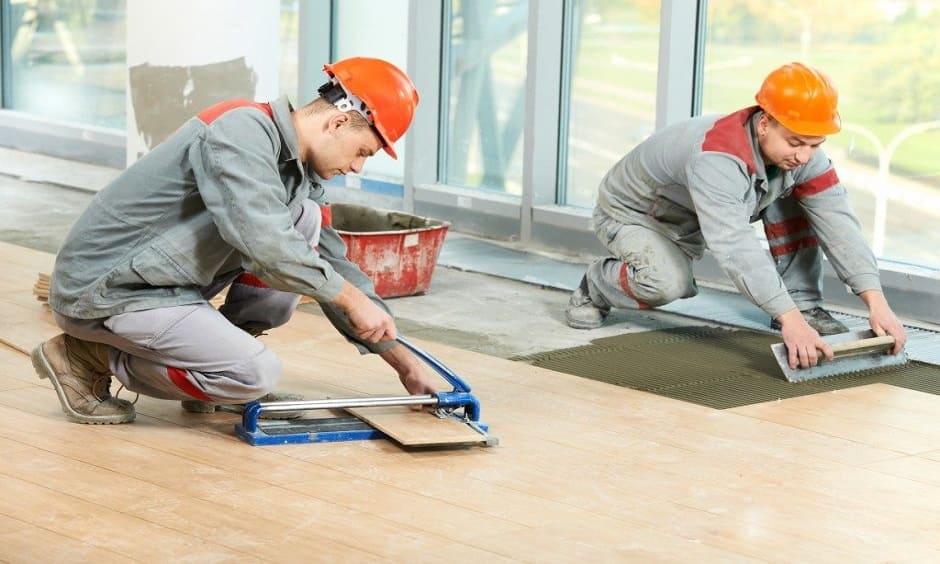
Flooring installation could be major work in the house and change the looks completely. Hard flooring include tile, hard wood, vinyl, laminate while soft flooring is carpet. Flooring installation is a big project. Irresptive of flooring material you choose, if it is not installed correctly, it wont look good.
Professional installers understand the challenges of installing all types of floors, from the initial removal of existing flooring and quarter round throughout the room, to preparing the door jams, checking the existing flooring grade in the room, and understanding how humidity and temperature affects different types of flooring choices. Engineered hardwood is a great option for tough environments with moisture and temperature fluctuations. TBecause of their unique design, engineered hardwoods can be install above, at, and below grade. These materials can be nailed, floating, or glued-down.
Unlike engineered hardwood, solid wood flooring is made from a single piece of material. As such, it is far more sensitive to the environment and is susceptible to expanding and contracting as the moisture and temperature levels fluctuate. Carpet Installtion could be overwhelming with millions of option with respect to color, fabric, thickness and grade. Installing carpet on stairs requires much more work and precision.
A bathroom is a necessity in our daily life. As said, it is an essential room in houses and any other residential buildings. It is typically characterised by installing either a shower or a bathtub or both, depending on the area. All newly constructed homes today include a washbasin in the bathroom. In most of the bathrooms, a separate room or area is given for the toilet section so that you have a peaceful personal hygiene experience. It is often common in North American English to use the term bathroom to point at any toilet room.
It is considered a family space. A mini spa-like experience is possible in a minimalist design by adding natural elements. It brings out the aesthetics in a design. By meaning, a minimalist bathroom only contains essential things. But that doesn’t mean luxury can’t be achieved in the minimalist model. You can put in vanity lights or very few potted plants and racks for the towel. Saving space should be the motto, not things. With the limited space, you make up the best bathroom that shows elegance.
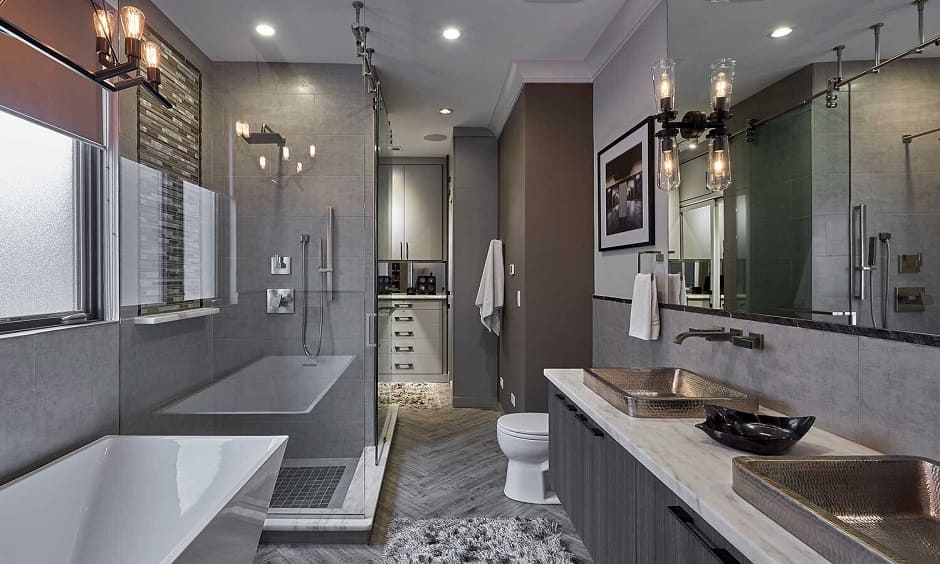
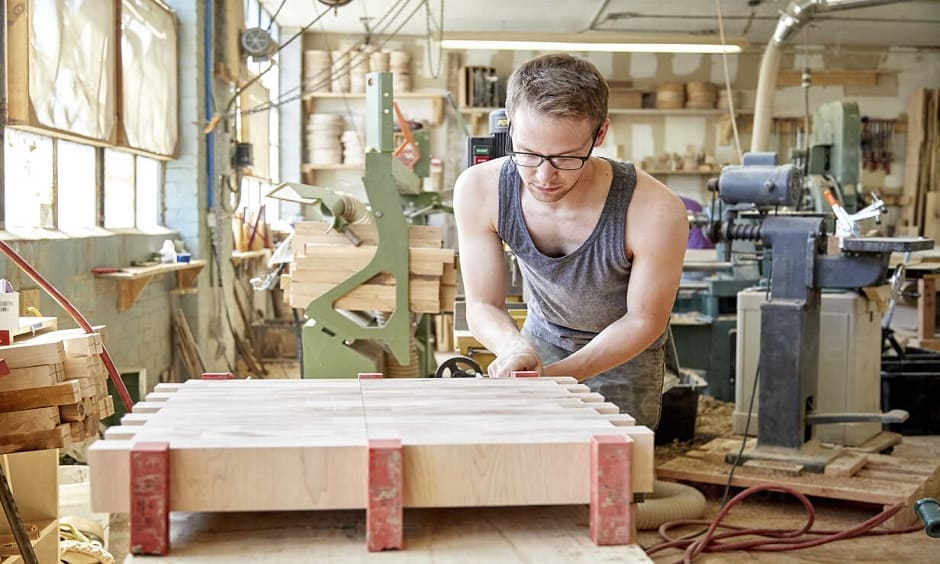
Sometimes it is wise to hire specialist for the job which requires higher quality standards. Normally furnitures are available in wide ranges in stores but some home owners still want custom furnitures like table, closet, study desk etc. Building these wooden fixtures could be time consuming and costly but if you choose right person, they would be worth it.
There could be several projects which also require maintenance for wooden fixtures, framing a paintings or even upholster the existing furniture. Licensed and skilled Carpenters are right for such kind of Jobs.
A window treatment is a cover or modification of a window, often with the aim of enhancing the aesthetics of the window and the room.
Some of the window treatment types are:
Drapes also knows as curtain add elegance to your space. In addition to
adding beauty, dimension it also gives you priancy and light control. More
traditional Pleated Drapes have a stiffened header that allows for crisper
folds. You can opt for different fabric depending on space or room. The
drapery hardware also comes in wide range and meet your installation needs.
Custome Valences and window cornicles makes your windows look beautiful.
Fabric Valence is made of unstructured fabric which gives curtain like
look.
A Fabric Cornice is a hard top treatment in which fabric is fastened to a
ply and is placed above the header. It not only adds elegance to your
windows but also hides window hardware.
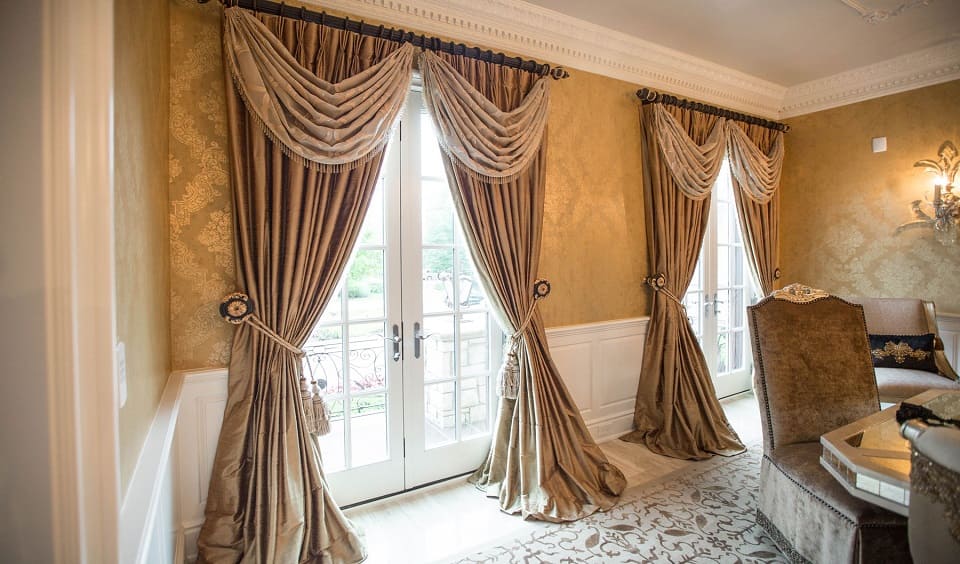
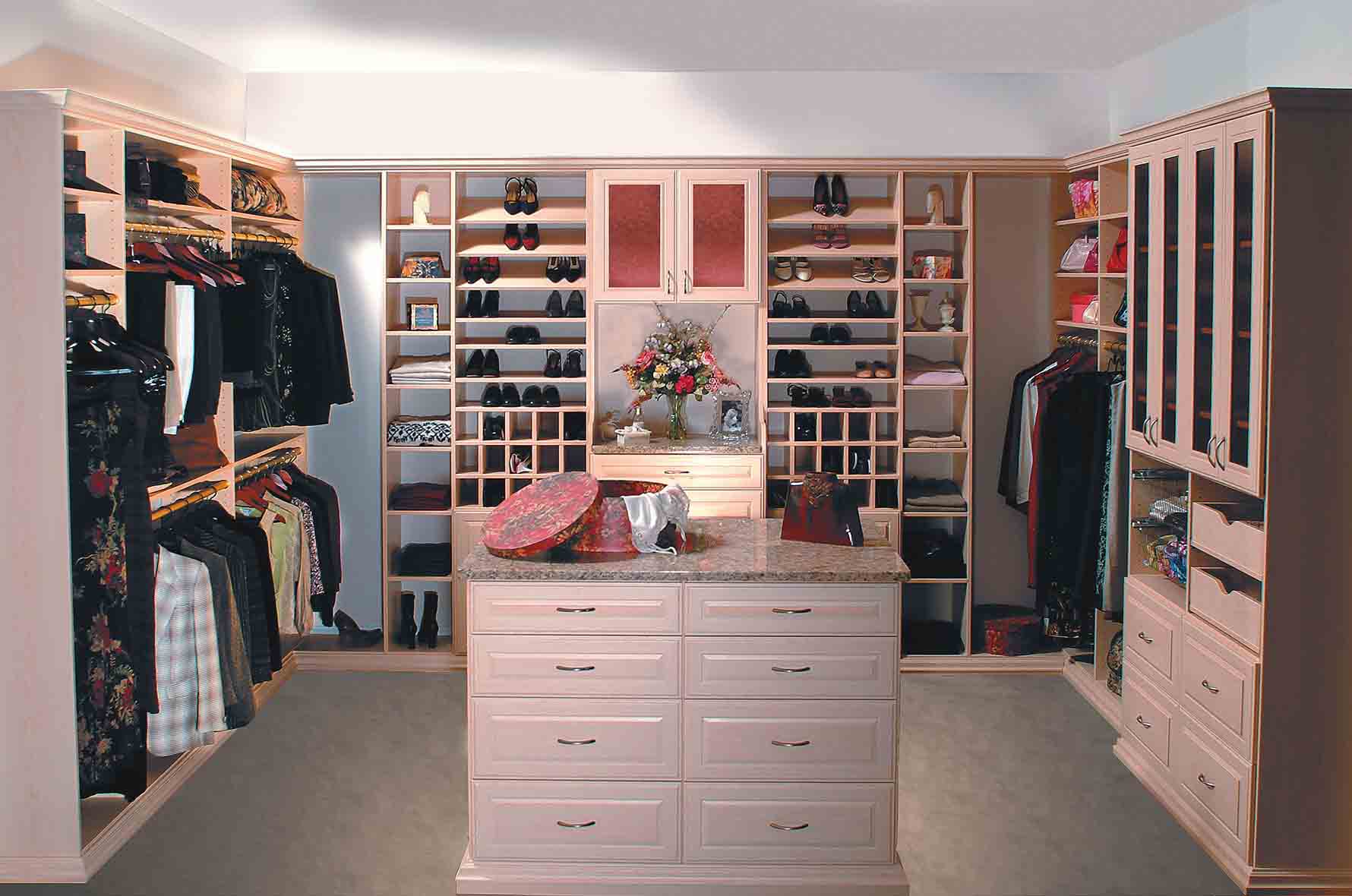
There are several things to consider when choosing a wardrobe design. First, consider the size and layout of the space where the wardrobe will be placed. Measure the area and consider factors such as the height of the ceiling and the amount of available wall space, which will also help you pick the right wardrobe door design. Next, think about your storage needs and preferences. Do you need a lot of hanging space, or do you have a lot of shoes and other small items to store? Do you prefer open or closed storage? Once you have a clear idea of your needs, start considering materials, styles, and colors. There are many options to choose from, including wood, metal, and glass, and you can choose a style that complements your decor. Finally, consider any additional features you may want, such as mirrors, drawers, or adjustable shelves. By considering these factors, you can choose the perfect wardrobe design for your space.